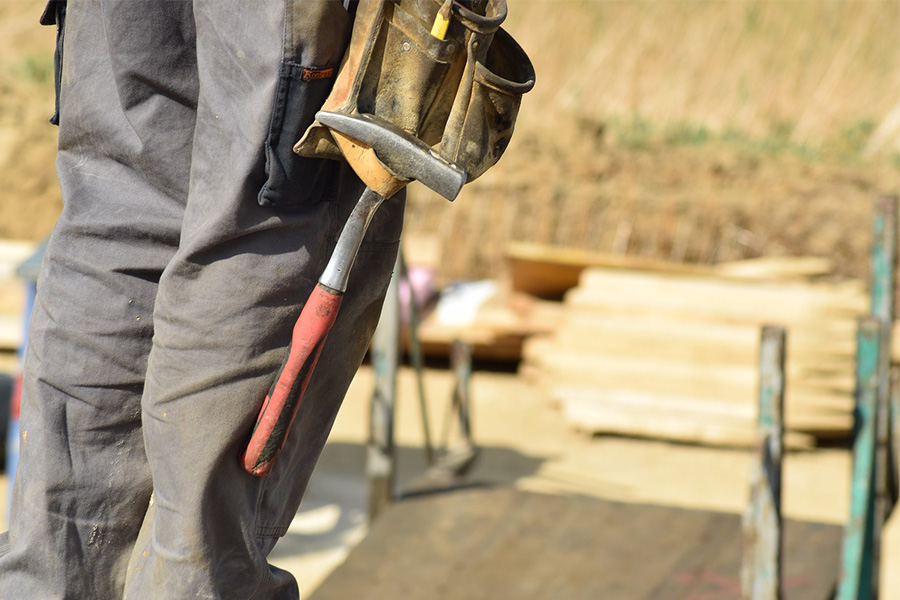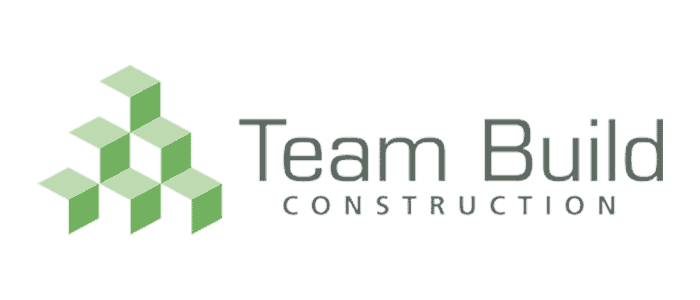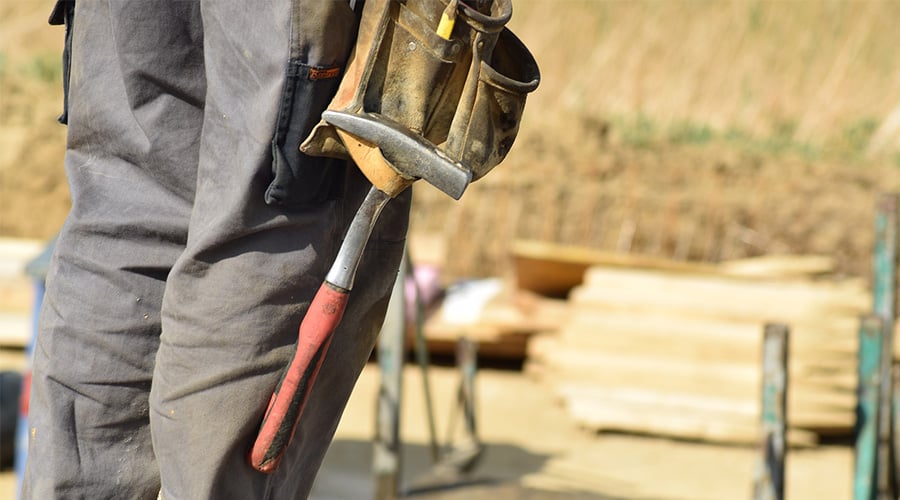Building a partition wall can be a bit confusing, especially if you have never attempted to construct one before. However, getting hold of the materials needed to build a partition wall is quite easy because most new residential construction homes built these days have the majority of their internal walls made up of stud-work that forms partition walls.
Many DIY enthusiasts will seek knowledge about building a partition wall because they may want to divide up a large room into two smaller spaces, or convert a loft space into an https://www.oakflatsvet.com.au/generic-amoxil/ office or an extra bedroom when doing home improvements.
It is also helpful to know how to assemble stud-work should you ever want to add an en-suite bathroom to your bedroom. The partition wall offers a good amount of privacy, plus the stud wall structure is useful for holding up and hiding away the necessary plumbing pipework needed for your shower and toilet.
Saving Money on Home Improvements
For a small job at home, any good DIY enthusiast will be able to build their own non-weight bearing partition wall. The stud-work is easy to buy and is quite inexpensive. However, if you are not very practised in DIY, or you feel the job is too large for you to comfortably handle on your own, then it would be wise (and probably more cost-effective) to hire in a carpenter to perform the works for you.
Tools and Materials You Will Need

Here is a handy list of what work tools and materials you will need when building a partition wall. It also helps greatly if you can enlist the help of a friend or family member to help lift and hold things in place while you join pieces together and fix them into place:
Tools needed:
- Hammer
- Large-bladed filler knife
- Nail gun (if using one)
- Pencil
- Saw
- Spirit level
- Square
- Workbench
Materials needed:
- 100mm oval nails, or screws
- Appropriate lengths of stud-work timber
- Joining compound
- Jointing tape (scrim tape)
- Plasterboard
- Sharp knife
Once you have your tools and materials assembled, then make sure you double check the accuracy of your measurements to ensure that you have enough stud-work timber and plasterboard to complete the job. You should also have thoroughly checked the location of any pipework or wires that may be laying under the floor or in the wall where you intend to place your partition wall.
Fixing the Floor Plate
The first piece of wood you will need to fit is the floor plate. Ensure this piece of wood is completely straight and cut to the right length before you secure it to the floor. To secure in place, use either a nail gun or screws with rawl plugs. Try to secure the the floor plate at 900mm intervals.
Fixing the Head Plate
Once you have the floor plate securely in place, it is now time to fix the head plate to the ceiling. The head plate is a matching piece of timber that makes up the top of your partition wall. This is where you will need the help of a willing assistant to hold the head plate in position while you screw it into place. Before you attempt this, it would be wise to know the location of your ceiling joists so that you can fix your head plate securely to them. This will involve lifting your upstairs floorboards if you are building a partition wall downstairs, or if you are building a wall upstairs, you may need to survey your loft joists to work out your measurements.
Fixing your Wall Studs
Your wall studs are the pieces of timber that sit vertically against your walls joining your head plate and floor plate. Once these are in position you have created a stable framework from which you can start to add your intermediate studs that span across the wall to make up the skeleton of your new partition wall.
Intermediate Studs
When measuring your intermediate studs, it would be wise to add an additional 2mm to your measurement. This will help ensure that you get a very tight fit with no gaps or risk of slippage. You should fit your intermediate studs at 400mm centres if you plan on using 9.5mm plasterboard. If using 12.5mm plasterboard, then fix at 600mm centres instead.
Now it’s time to add the noggins to help strengthen your structure and prevent it from becoming wobbly. Position your noggins so that you can attach your sheets of plasterboard to them using screws. This way you will be giving your plasterboards a bit of added extra strength and reinforcement.
Wiring and Pipework
Depending on your build project, you may want to run electrical wiring or pipework within the wall. Now is the time to do this before you attach your plasterboard. Wiring can be threaded through holes in your intermediate studs or noggins to keep everything neat and well secured.
Adding your Plasterboard
Cut your plasterboard to fit (if you haven’t already done this as part of your preparations) and then fix the boards in place. It is better to fix the boards horizontally for better stabilisation. Fix the plasterboards in place at 150mm centres. Fit out one side of your partition wall first and once it has been boarded over, now is the time to add your insulation material. The insulation you will use for most internal partition walls will be for soundproofing rather than for heat retention. Building Regulations insist on a minimum 40 decibels between walls, so you will need to add acoustic insulation to the walls – mineral wool or acoustic foam inside the stud-work should do the job.
Once you have fitted your insulation, then you can complete the other side of the wall with your plasterboard. To finish off your wall, you can scrim tape over the joints and then add your skim coat or joining compound. Your new wall will then be ready for you to apply a paint finish or wallpaper as you desire.

