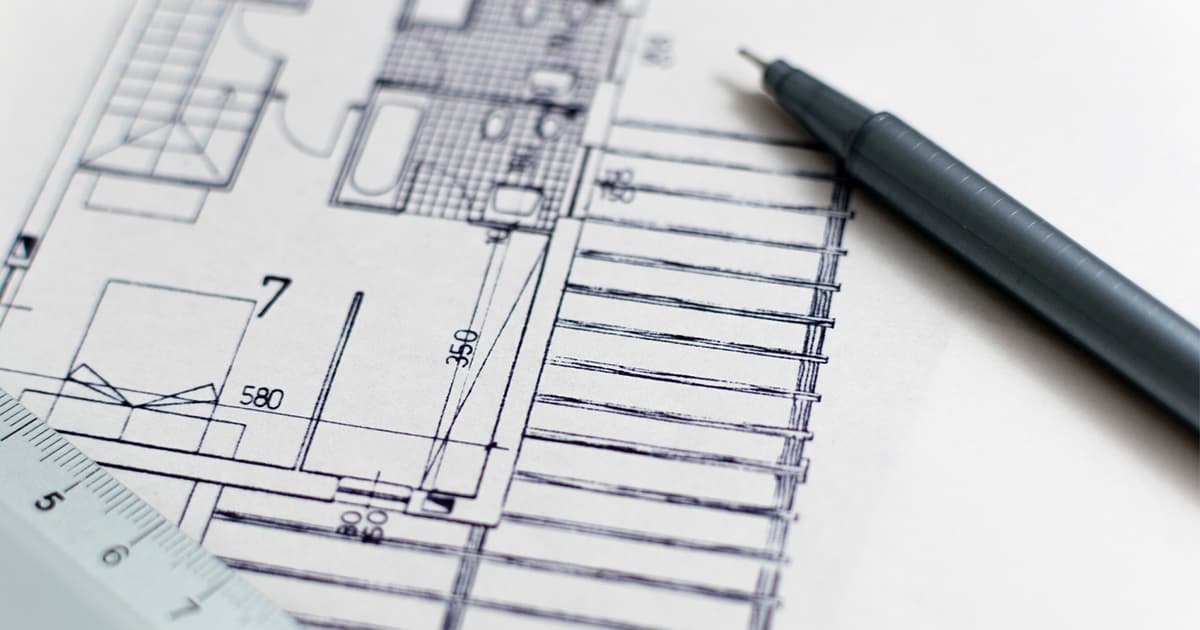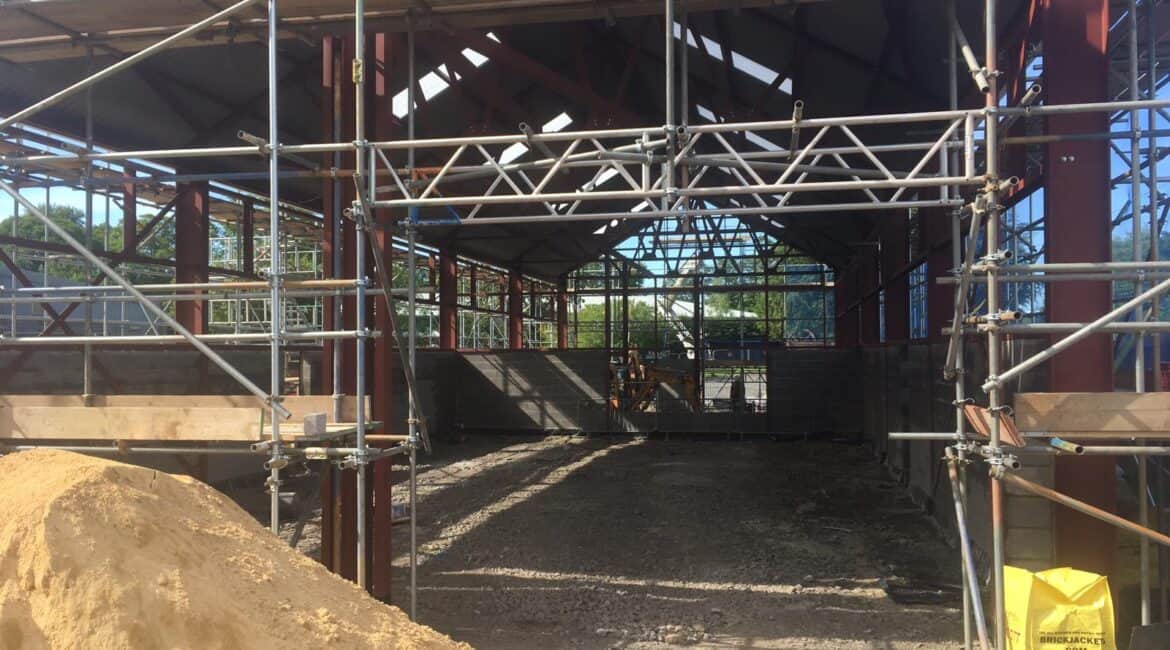If you have a garage that is used for everything but storing your car then you might want to consider converting it for another use. If your garage is attached to your house then, with a little work, it can become an extra, more functional room or an expansion for the adjoining room.
Conversion Ideas
For an attached garage, you have two main options. You can convert the garage into its own room. This is ideal if you are looking for a space to use as a playroom or a home office. The second option is to open up the connecting wall and expand your existing space. As most attached garages are placed right by the kitchen, opening up the wall can provide you with space for an open plan kitchen diner or an attached family room.
If you like to have the extra storage of the garage, but would still like to increase the space in your home, there is a middle option. You can put up a wall inside the garage and make a smaller external storage space whilst converting the rest of the garage into a living area.
If you are looking for ideas on how to best make use of the space, you could get a construction company in to look at the space. A good construction company will be able to consult with you about your project. Their experience can mean that they have ideas that you might not have considered. This can help https://www.exelapharma.com/zithromax-500mg/ you to get even more than you were hoping for from your conversion.
Benefits of a Garage Conversion
A garage conversion is an easy way to expand the space in your house. Rather than looking for a new house or giving up part of your garden, you can use your garage as a way to get more space in your home.
A garage conversion is a great way to add value to your home. If done well, it can increase the value of your home by up to 10%. Along with basement and loft conversions, garage conversions are an excellent way to add to the value of your home.
Planning Permission

If you have an attached garage then you probably don’t need to get any planning permission. Since all of the work will be internal. However, some new build homes have restrictive covenants as part of the deeds on the house. This may require that the garage be maintained as a parking space. If there are no restrictions on your garage, then the conversion will be considered a permitted development. So no planning permission required. Remember, it is always best to check with your local authority before starting work that you may be forced to tear down.
Building Regulations
Because you will be changing the use of the garage, then the work will be subject to building regulations. This means that your local authority will need to be informed of the work 48 hours before you begin. They may also need to carry out inspections during and at the end of the work. Your construction company will be able to manage these inspections so it should be something you don’t need to worry about.
Main Considerations
The floor and foundations are one of the first things that you will need to check. Depending on the type of concrete used and the foundations in place, you may need to reinforce the flooring. The basic floors poured in garages may not be strong enough to withstand domestic traffic.
Another big decision is how you are going to replace the garage door. You can simply infill the gap with brickwork that matches the rest of your home. Alternatively, you might want to put in some windows to increase the amount of light that gets into the room.
Insulation is something else that you need to consider. The external walls of the garage will need to be insulated. You may also need to look at the roof. The roof may also require some waterproofing. This is because garage roofs are not always constructed to the same quality as the main roof on your home.
If you decide to take out the joining wall between the garage and the house, you will need to discuss with your construction company if a steel beam is required. This will depend on where the load-bearing walls in your home are located.
Costs
The exact cost of a garage conversion will depend on the details of your conversion and the finish you require. However, on average a garage conversion will cost somewhere in the range of £8,000 – £12,000 . However, if your electrics and heating systems are older and unable to handle the additional load, you should factor in an additional £2,000 – £4,000 to your budget.

