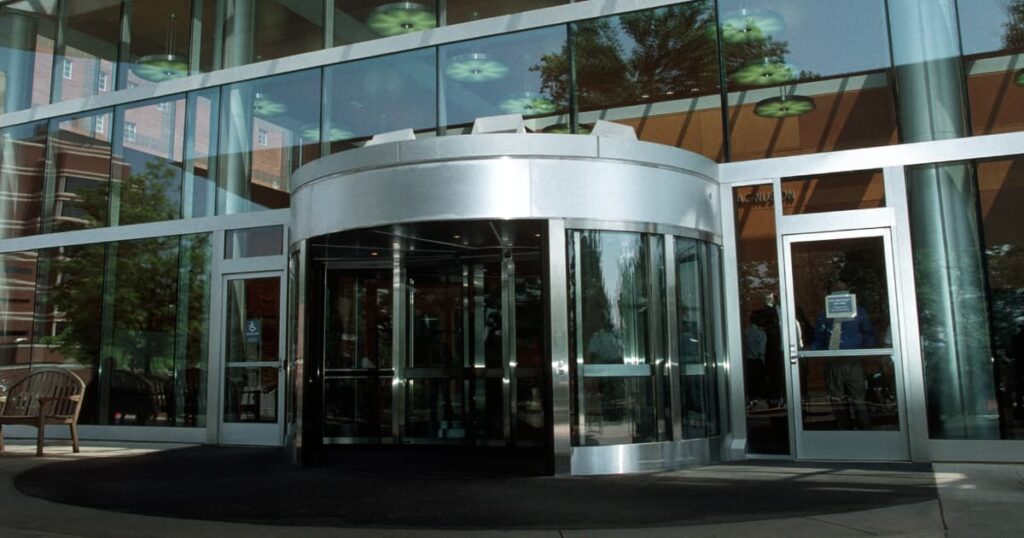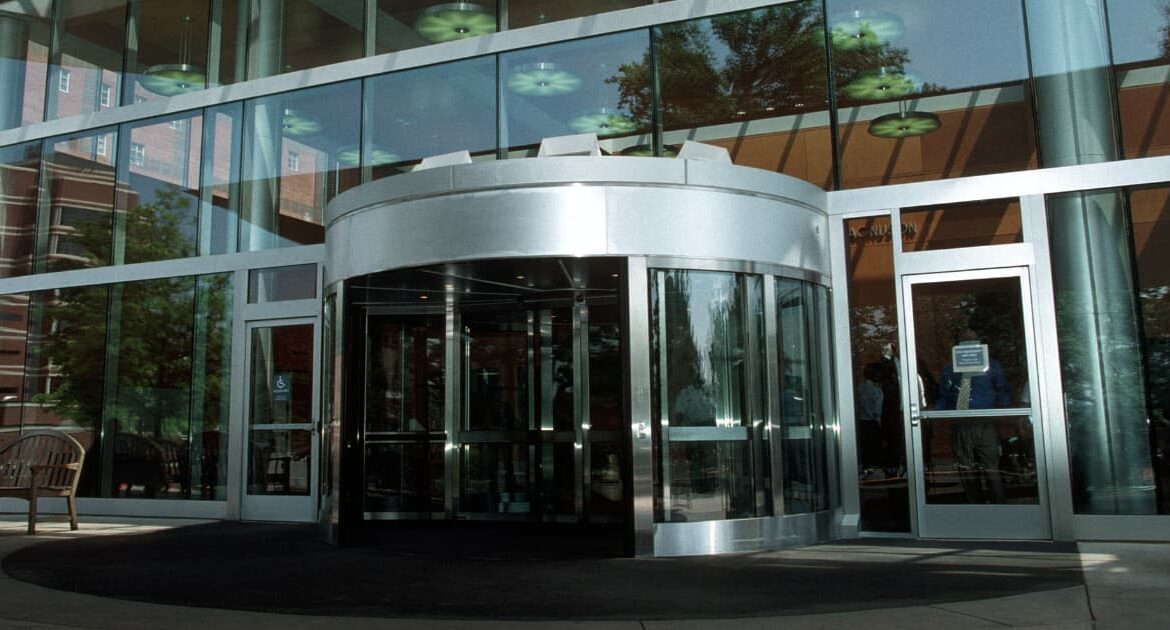
Think back to the last time you visited a hospital or doctor’s surgery. How much time did you spend looking at and considering the build quality and construction methods involved?
The fact is, when it comes to building a healthcare facility there is a lot more at play than just aesthetic detail and optimising the use of interior space. Healthcare facilities need to be accessible on all levels and for all users, they need to be built with a focus on health and safety, and they need to enable plenty of private spaces for consultations, day patients and long stay patients. Not to mention the need for plenty of parking around the outside of the building, for staff, drop ins and visitors. So there are plenty of things to consider when planning this type of commercial construction project.
Let’s take a closer look at some of the key considerations when building a healthcare facility.
Cleanliness
Nobody wants to arrive in a hospital which doesn’t immediately feel clean and tidy. Most hospitals and healthcare facilities are built and finished with very clean and fresh colours, notably lots of white and blue which feel clean to the eye – but it’s not all in the colours.
Being able to clean and disinfect different interior areas is key for the upkeep and maintenance of a clean healthcare facility, and that means choosing surfaces which are easy to keep clean while still presenting a quality appearance.
The most popular solutions and options include:
- Stained concrete floors
- Easily washable curtains and cushions covers
Accessibility
Accessibility is something we touched on in the introduction, but when it comes to building a healthcare facility it really is all in the design and detailing. Wherever there is a healthcare facility, you will find endless groups of people needing to visit it – from all walks of life, and with all manner of challenges, ailments, and difficulties.
During the design and build, adequate time and energy needs to be put into the accessibility of each and every corner of your healthcare space – from doorways to lifts and steps, all of which need to cater to wide wheelchairs, hospital beds, and older as well as young patients.
Spacing

This one links closely to accessibility but takes it one step further – considering the way that healthcare facilities utilise space and looking at where it’s important to maximise space (and where spaces can be smaller and more limited). The truth is, in a healthcare facility, most areas need to be large enough to accommodate a number of individuals – even the operating theatres and consultation rooms which will often have a patient, doctor, a patient’s friend, nurse, and all the furniture required for comfort and usability.
Healthcare facilities need big corridors for manoeuvring multiple patients at once, from beds to wheelchairs and more. Bigger really is better.
Efficiency
Healthcare facilities rely on being able to conduct smooth operations, from checking patients in to presenting them with a functional waiting room, an accessible journey through the facility, and offering plenty of different spaces for consultations, check-ups, procedures, and overnight stays.
The layout of a healthcare facility needs to put efficiency at the top of the list, considering every move that a visitor or patient might make and ensuring that the layout is conducive to both the visitor journey and to a doctor’s or nurse’s movements through the facility.
Some areas to focus on include:
- The position of workstations in relation to patients. Is it easy for doctor’s to go between their workstation and their patients?
- The waiting room – how easy is it to find?
- Access doors for patients and deliveries.
- The proximity of overnight patients compared with day patients – giving each their own privacy.
- Staff rooms – do you have enough and are they well located?
Sound proofing
Believe it or not, this is a crucial area of focus to finish on, as sound proofing forms an integral part of your patients’ privacy during consultations and beyond. The simple fact is that in order to give your patients the calm experience they expect, you need to optimise their privacy and enable them to conduct tests and consultations in the quiet – they don’t want to be overheard or hear the children in the waiting room running around and playing.
Sound proofing is best achieved through the tiling on the ceiling, and with flat roof insulation design.
And finally, to the details. No matter how functional your space is, details can turn it from a daunting facility into somewhere where patients and visitors feel comfortable. These details can be found in anything from the furnishings to the decorative details, signage, and extra accessories.

