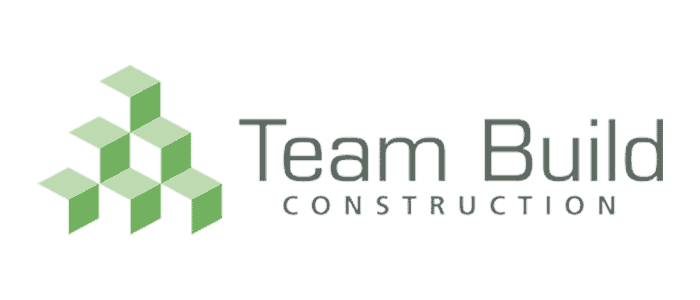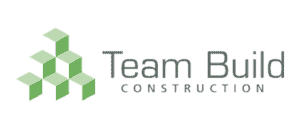Sheraton Hall FArm
This beautiful design draws upon traditional themes and puts a modern twist on a farmhouse dwelling. The 3.500 sqft four- bedroom farmhouse has the added benefit of a basement. The intricate external brickwork detailing continues internally with a two-storey fireplace.
The atrium is overlooked by the glazed balustrading to the office area giving the whole space a very distinctive feel that is blessed with natural light. Other impressive features are the upcycling of timbers from the old barns to create the exposed roof trusses that were incorporated throughout the first floor. The large beams were also used to create the stunning
balustrading.
Client
Mr & Mrs Todd
Architect
POD Architecture
Structural
Bell Munro

