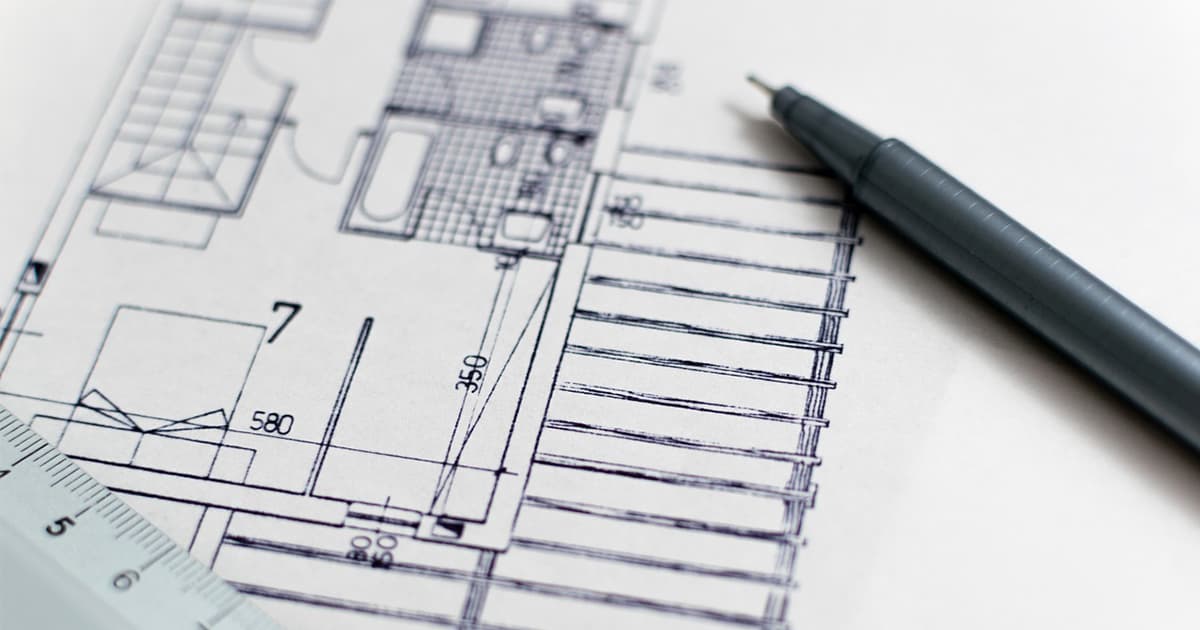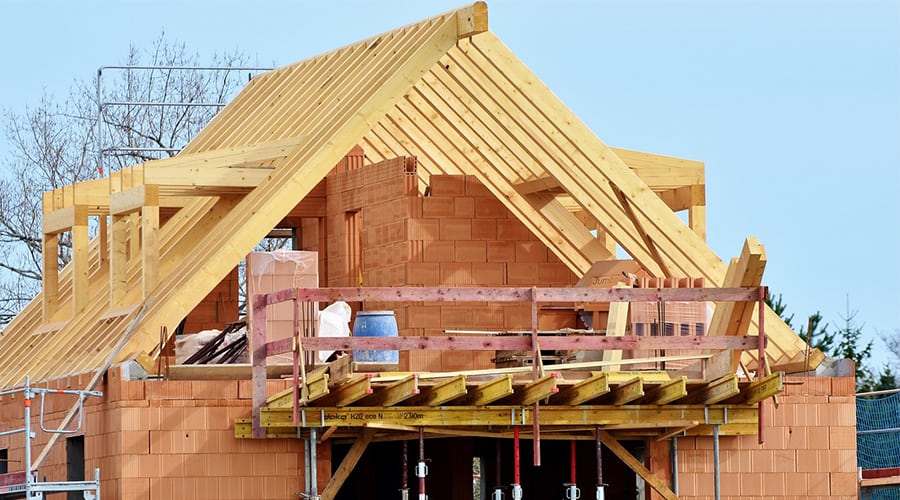Since 2013, the number of people making home improvements rather than move home has gone from 3% to 15%. It’s easy to see why. Despite a sluggish housing market, house prices in https://www.thecareclinic.org/buy-cialis-ed-pills/ most parts of the country have remained high. This means that more and more buyers are finding themselves hit by stamp duty. Add in the uncertainties of Brexit and concerns over interest rate hikes and staying put makes sense for many.
With home improvements, homeowners have the chance to save themselves money and increase the equity in their existing property. They can only do this, however, if they choose the right home improvements. They also need to get the process of making any changes right. This includes making sure they employ a reputable construction company and engage a Structural Engineer to complete any structural calculations.
What are Structural Calculations?
Structural calculations look at every aspect of construction. As the name suggests, they calculate the resources needed and the potential costs involved in doing the work. They also highlight any risks. The calculations include everything from foundations to walls to rafters. They form the basis of a structural calculation report.
A Structural Engineer must produce the report. It’s required as part of building regulations and proves that any new construction is safe and fit for purpose. It also provides a guide for the builder, helping them easily identify and address any potential issues.
For example, if a design calls for the removal of a wall, the builder can quickly see if it is load-bearing. If it isn’t, they can go ahead. If it is, it might not be as easy to remove as was first thought and alternative solutions will need to be identified. In the long-run, this means working to a structural calculation report can save a lot of time, money, and effort.
When are Structural Calculations Needed?
Not every home improvement project needs a structural calculations report. Some do, however. Homeowners are responsible for ensuring the Structural Engineer completes any structural calculations before work begins. They will definitely need a structural calculations report if they are having a basement or loft conversion done. Homeowners will also need one if improvements are extensive or they want to remove a chimney breast or load-bearing wall.
What is in a Structural Calculation Report?
Structural calculations include manual calculations and ones which are completed using specialist software. They are worked up against specific formulas, which is why they need to be completed by a qualified Structural Engineer. The Structural Engineer must sign the report to make it valid.
The layout of any structural calculation report will be different depending on who compiles it. However, in general, it should include:
- Structural elements (walls, beams, columns, etc.), including their size and design
- Reinforcements, including the materials (concrete, steel or timber)
- A loadings analysis
- How the structure can be improved (considering extreme weather conditions and natural disasters)
- How the project impacts the environment.
Arranging for Structural Calculations

Homeowners can arrange for a Structural Engineer themselves. Alternatively, they can ask their Architect or the construction company they are working with to retain someone on their behalf. The homeowner, however, will be responsible for paying for the structural calculations to be completed.
The cost of the report will depend on the Structural Engineer themselves and the size of the project. It might be that the Engineer can’t give a price for the work until they have seen the plans; at this point, there is no obligation to accept any quote.
The Benefits of Structural Calculations
While it may be tempting to try and get around the need for a structural calculations report, it’s crucial homeowners remember it is a legal requirement. If they don’t comply, they aren’t meeting building regulations. This could result in their having to stop work or undo work done.
As well as meeting legal requirements, there are additional benefits to structural calculations. They help give homeowners confidence that any design on paper will work in practice. They also help reduce the likelihood of cost over-runs or projects not running to time because they ensure the right materials, and the correct quantities, are ordered before they are needed on the job.
Finally, it’s worth remembering that getting a report done provides the homeowner with a ‘safety net’. While no one wants things to go wrong, sometimes – unfortunately – they do. Having a report protects everyone involved and means homeowners can more easily deal with any claim for shoddy work or negligence.

