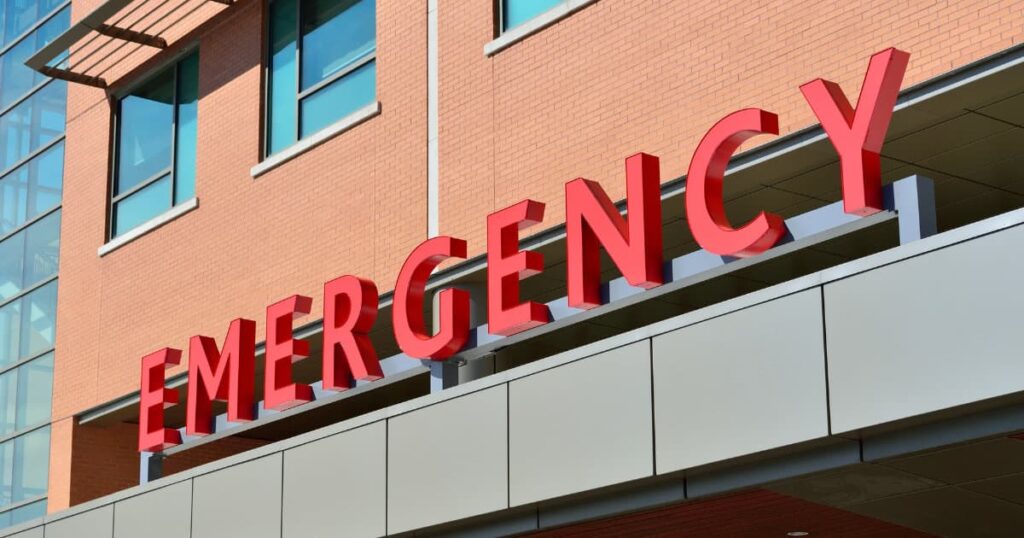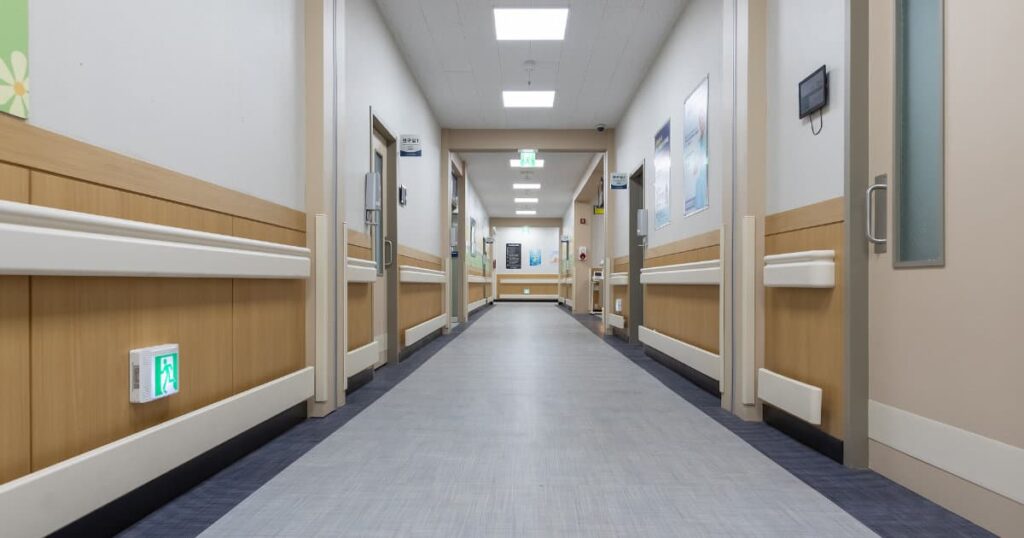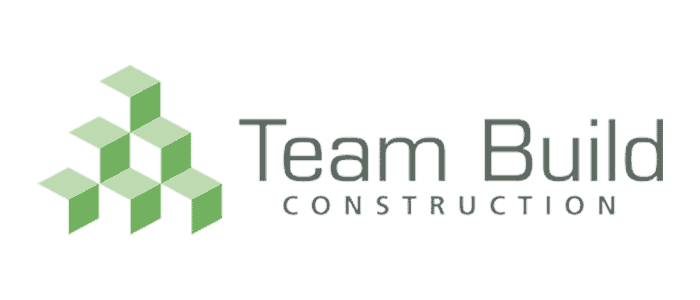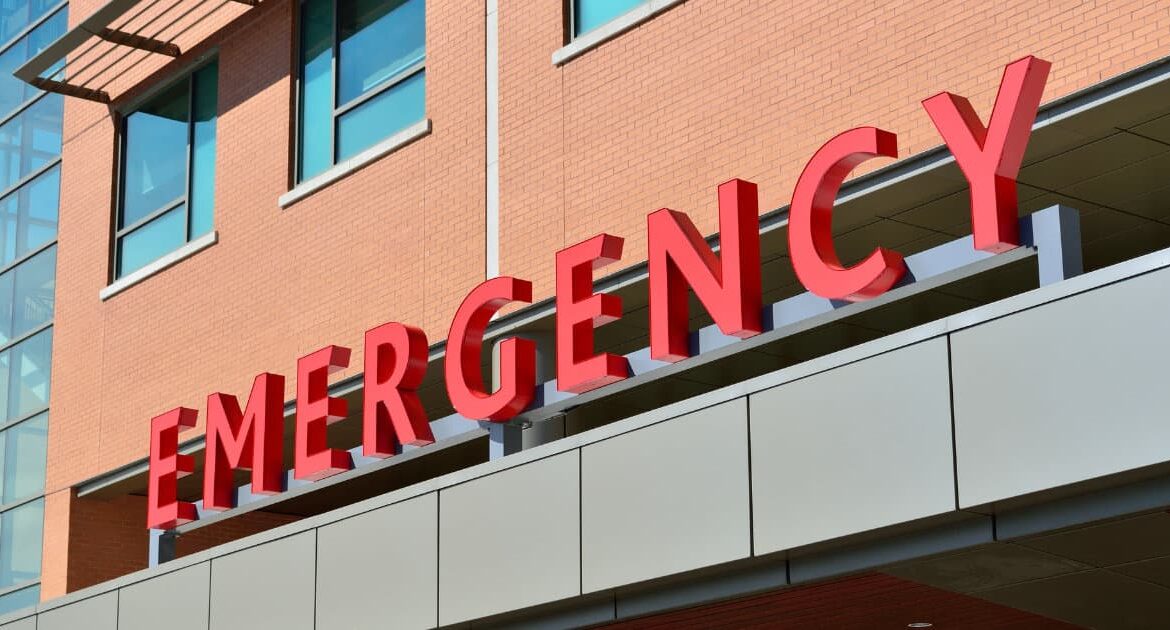
When you think about construction projects in the medical industry, your mind might jump straight to A&E departments in hospitals and GP practices. After all, these are the medical facilities that most of us are likely to frequent at some point in our lives.
But the sector is far larger than many of us think, encompassing physical therapy and rehabilitation clinics, women’s health facilities, pharmacies, family health centres, medical offices, and the clinics which appear in shopping centres and university campuses to name just a handful of underrepresented medical structures.
With so many different buildings and structural types coming together to occupy the industry of medical construction, what is it that makes this industry unique?
The needs of a healthcare facility
Think for a moment about the way that you use a healthcare facility, whether it’s a vaccine clinic or the corridors of your local A&E department. Top of the list is accessibility, with healthcare facilities catering to a broad spectrum of users in everything from wheelchairs to hospital beds and on foot.
While each individual medical facility and building has its own requirements, accessibility is always up there as one of the most important considerations when it comes to construction – not only ensuring that users can move around the space with ease, but also ensuring that operators and workers can use the space efficiently and effectively.
Other needs that medical construction engineers and architects must address include:
- Layout considerations. This means looking at where the waiting room sits in relation to the clinic, and how patients are likely to move through the waiting room to their desired location.
- Reception areas. Are they easy to manage, and is it obvious to users where they should queue while waiting to be called forward?
- Health and safety. Keep reading for a breakdown of all the health and safety considerations that go into medical construction!
Health and safety, and other regulations

The regulatory standard for medical buildings is tight, with patient and user safety at the forefront of every decision and plan. Of course, accessibility and safe access is a big part of this, enabling patients of all ages to safely and easily get to where they need to be – but it also looks at the safety of maintenance workers and other staff inside the facility.
Resilient design is another key factor in the health and safety of medical construction, ensuring that adverse conditions do not affect those who are being cared for inside the building. And then there’s the elements of design and construction which come after the building itself is complete – looking at the way that fixings are built into the design so that they are safe and support ease of use for all patients and visitors. For example, are there enough alarm buttons installed in the areas where patients and visitors might need them, and is the structure of an isolation unit secure enough to contain potential infection?
The end result
As we touched on in the previous part of this blog post, design forms a big part of medical construction and goes a long way towards giving it a unique place in the commercial construction industry. Whether it’s the way you decorate a waiting room for children in comparison to one for adults, or the way that you indicate and encourage safe movement throughout the corridors of a busy hospital, all the way through to the way you manage large numbers of people in a small space, design plays a huge part in supporting the user journey through a medical building.
And that’s not all. Hospitals and other medical facilities are often 24/7 locations – that is, they are open all day and all night, every single day. From a construction point of view, that means that lighting needs to be consistent and high powered, and that the various functions of the medical building can be accessed at all hours regardless of the time of day or night.
Medical construction is, and always will be, a unique and often complex journey to undertake. With so many medical facilities and buildings forming the overall medical construction industry, the first port of call is to establish the target user and what they are looking for in terms of navigating the building and its space. From there, you can start to create a layout which ticks the various health and safety boxes, follows regulations, and provides patients and workers with a high quality space to use.

