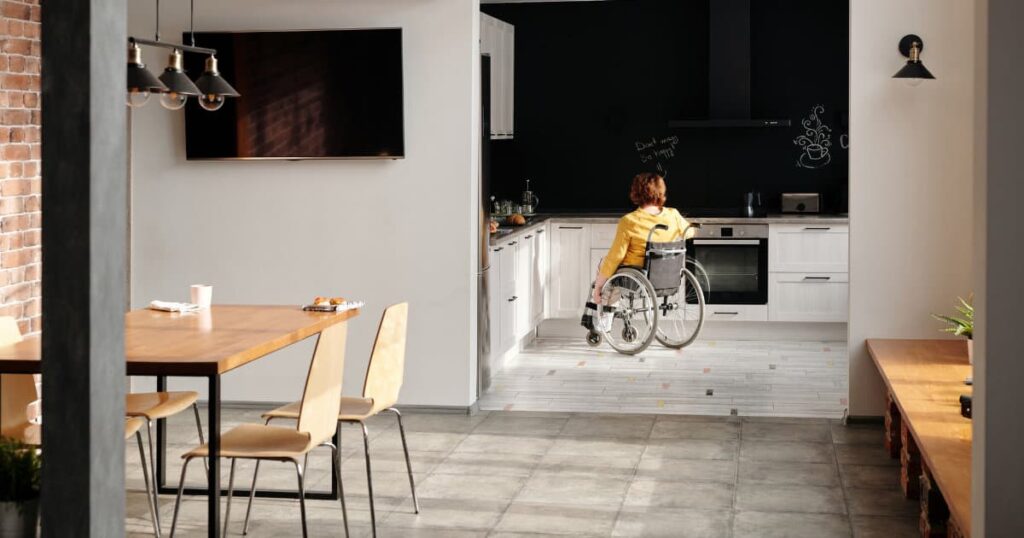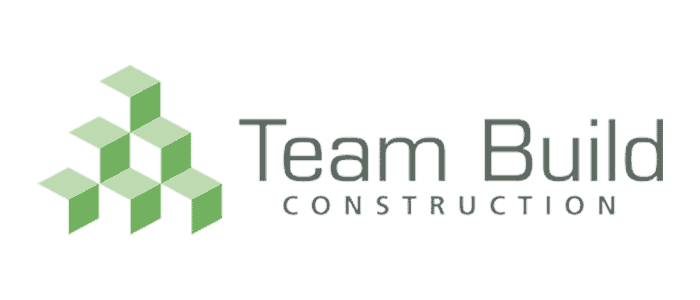
Accessibility has become a focal point of commercial properties and projects all over the UK and beyond – but what does a focus on accessibility bring to private homes?
Accessibility is what encompasses the inclusive architectural decisions which make homes suitable for those living with various disabilities, from reduced hearing to eyesight issues, physical disabilities, and impaired movement due to age. The crucial part of this is that accessible construction can be designed by the homeowner or project lead according to their own needs and requirements – and so no two projects are the same.
In this blog post we uncover some of our top tips for those considering or planning an accessible home construction project, sharing ideas on some of the most modern ways of opening your home in an inclusive and accessible way.
Outdoor to indoor accessibility
This is a part of the project which needs to be factored into the early stages of the planning and design work, looking at the ways in which outdoor and indoor spaces can be blended together to make access to the home easier for those living with all manner of disabilities.
While many will view accessibility to the outside as merely a ramp or handles running along the steps to a front or back door, there are a range of other considerations to take into account depending on which issues you want to solve. Wider doorways are a common need for those living and moving around in a wheelchair, paired with simple navigation between the rooms of the home to allow a wheelchair to move smoothly from room to room.
On the subject of doorways, building sliding doors into the construction of your home is a good solution for those in a wheelchair as sliding doors are far easier to open than those which swing outwards or inwards. And of course, handles must be low down and easy to reach.
Navigation and ease of movement

This one isn’t just for those in a wheelchair, it can also affect and support the lifestyle of those who are hard of hearing and who have limited eyesight. Navigation refers simply to the way you move around the home, and this can be made simpler and easier for residents by widening the corridors and creating easy paths from the front door to the kitchen, the stairs and other living spaces.
Building handles into walls, particularly along the stairs, is a big part of this – as is considering which floor-standing accessories are in your home, and which way doors and cupboards open into the surrounding space.
In essence, the more you can do to keep navigational paths around the home clear and easy to manoeuvre through, the better.
Inclusive interiors
Construction does not end with the foundations and walls of your home project – and when you work with our construction and joinery team, you receive complete focus on the way the interiors meet your needs and compliment your lifestyle.
Some of our top tips for inclusive interiors are:
- Think about shelving height and storage. If the homeowner or a resident inside the home moves around in a wheelchair, then build shelves at the right height for them to reach. An accessible home is all about solving problems at their root, so consider ways of making the build itself suitable to the disability.
- Create a kitchen which is built around the task-orientation of the homeowner. This means spending time determining the main chores that the homeowner seeks to complete in the kitchen and designing the arrangement and layout around those tasks. This is often better than the standard triangle layout where the kitchen, cooker, and fridge are placed in three corners of the kitchen.
- Consider the usability of bathrooms and how to make sure that every facility is not only accessible but easy to use.
- If the resident or homeowner needs to move between floors, factor access into the build of the home – whether that’s through a domestic lift, a stairlift, or simply a handle to help them up.
- Define spaces clearly through interior design. The more you can do to separate different rooms of the home through interiors, including design, roof height, and textures in the space, the easier that those with limited eyesight and other challenges such as dementia will find it to define which space they are in.
An accessible home is one which is built around the needs of the homeowner or a resident in the home, and so each project will be completely tailored to you. To discuss your own needs and find out how we could support you in building a home to support your lifestyle, get in touch with us today.

