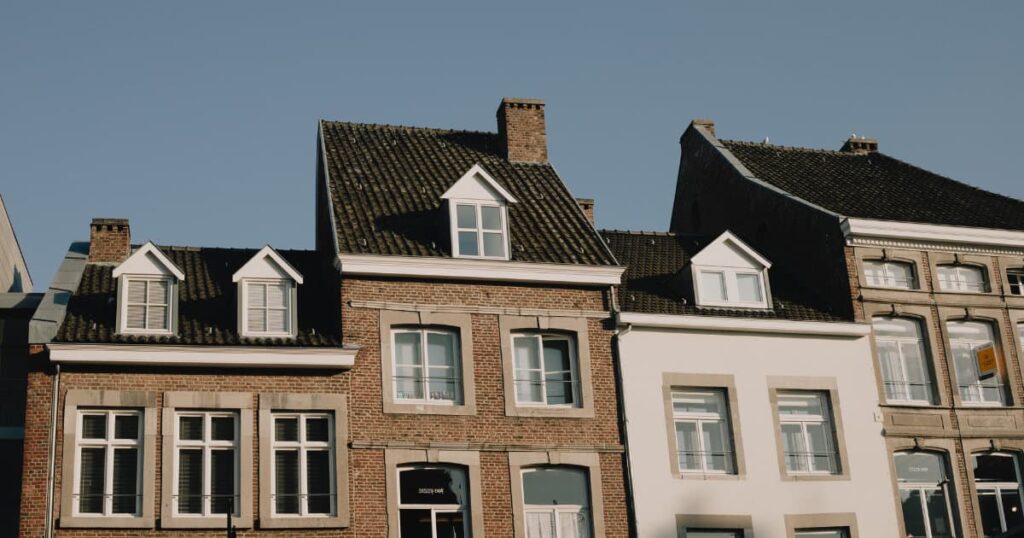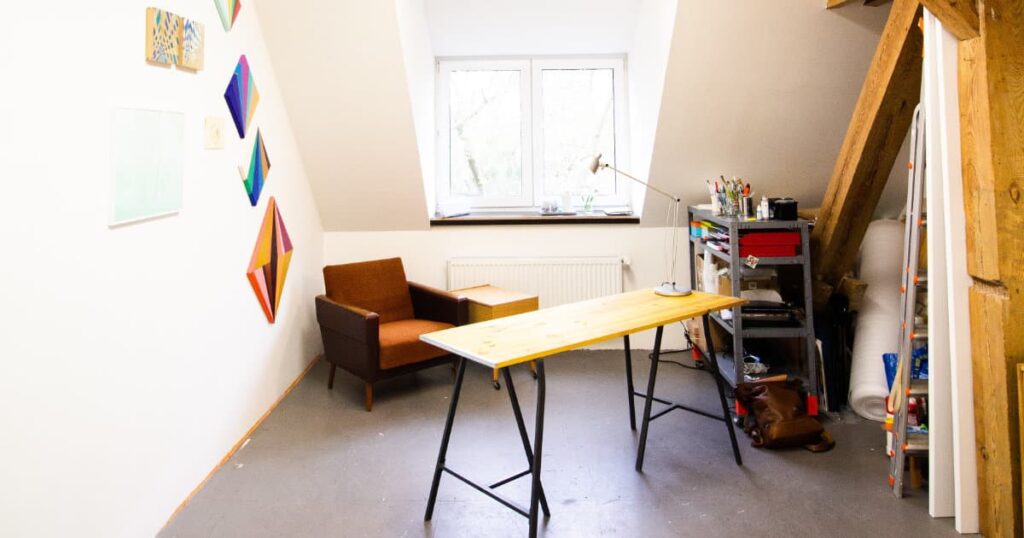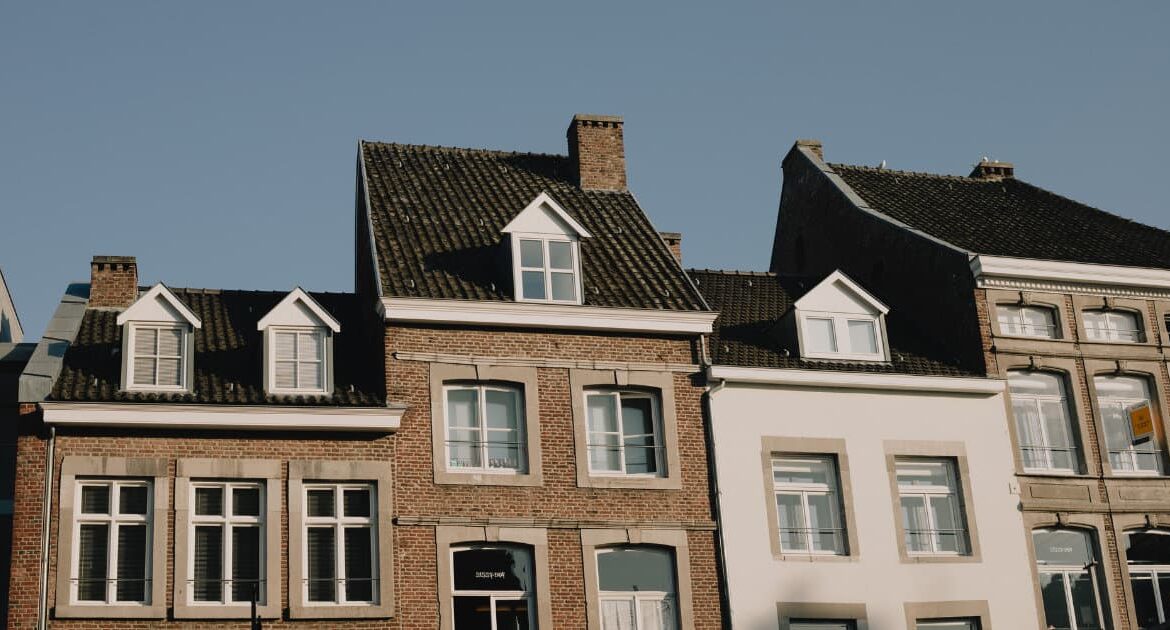
Before we dive into the content of this article, a quick definition breakdown for those of you who are new to our construction blog.
A dormer is an addition to the home built into the loft or attic space, which creates a box structure sticking out from the roof. By projecting vertically and horizontally away from a pitched roof, it adds the perfect place for a window to be added, to open up the space inside the loft without expanding the floorspace itself.
In this blog post, we’ll be covering the benefits of a loft conversion and why a dormer loft conversion might be the right choice for you.
Why choose a loft conversion?
Loft conversions are a perfect way to expand your living space and create a whole additional room for your family without having to move to a larger home. Often, lofts that have been converted make great bedrooms or playrooms, and with a few minor adjustments can be transformed from dusty and dark spaces into bright, light, and welcoming environments to live and hang out in.
As the room itself and the basic structure is already there, loft conversions are also a cost effective way of benefitting from more interior space in your home. So, which is the right loft conversion for you?
Different types of loft conversion

There are four common types of loft conversion available, each offering its own advantages and challenges to consider before committing.
- Hip to Gable – extending the structure of the roof at either end of the home, to remove the slant which cuts into the internal space. If your loft is long and thin, this makes more of its length usable.
- Mansard – maximising the loft space while retaining a sloped roof, this is considered one of the most aesthetically pleasing options.
- Skylight – Simple and cheap, simply adding windows which open outwards to maximise the light in your loft space and make it feel more welcoming.
- Dormer – keep reading to find out more!
Is planning permission required?
There are ways of getting around the arduous and expensive process of obtaining planning permission for a loft conversion, however this will depend on your location and the type of property that you are looking to convert. Typically, homeowners will find that they can undertake a loft conversion with permitted development rights, which covers general planning permission as authorised by the parliament rather than your local government. The full details can be found on the government website, as conversions must fit within certain regulations in order to apply.
If this doesn’t work, you will need to apply for planning permission.
What is a dormer loft conversion?
A dormer loft conversion is one of the most effective means of converting your loft and expanding its usage, because it creates a whole new usable space within the loft which juts away from the roof and creates straight walls and a flat roof for a window to sit in and brighten up your space. While it doesn’t actually add any more floorspace to the room, by opening up the space with a wider wall and flat roof, what floorspace you do have becomes instantly easier to use.
In comparison to other loft conversions, a dormer style project adds useful headroom and is ideal for added light and ventilation in an otherwise cramped space. The only thing to note with a dormer conversion is that sometimes these are not suitable under conservation area restrictions or regulations of certain areas and property types, due to the change in aesthetic that a dormer conversion provides.
Can any house have a dormer loft conversion?
To be suitable for a dormer conversion, your roof must measure 2.3m or higher at its highest point, and the space itself needs to be big enough that the added headroom will genuinely make the space useable as a room after the project is complete.
Other than that, dormer conversions are largely suitable for most homes and can be achieved under permitted development rights without planning permission – though you will need to ensure you have the adequate budget for the project and that your property does not fall under exclusive regulations from your local area.
For more help and advice on securing the right kind of loft conversion to maximise your interior space, get in touch with us today.

