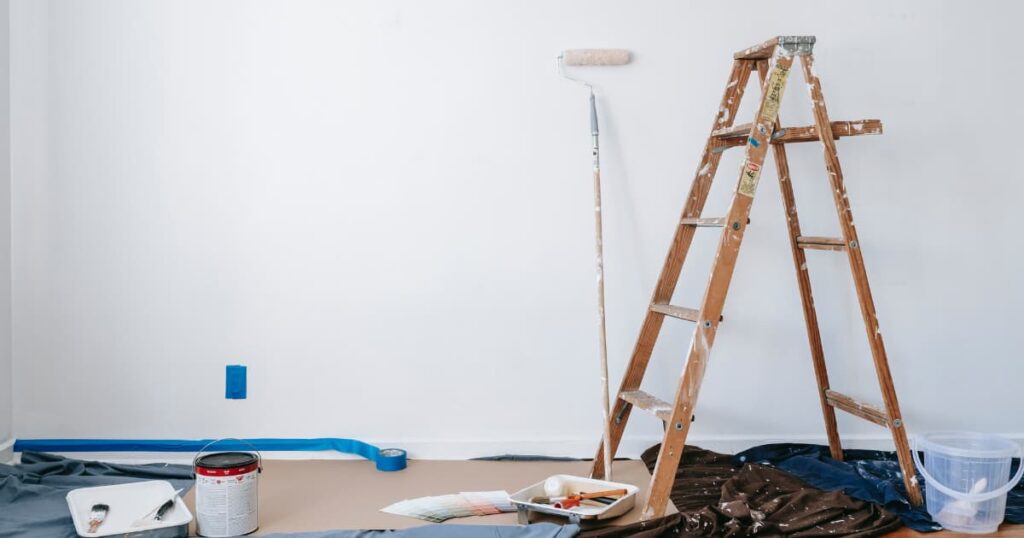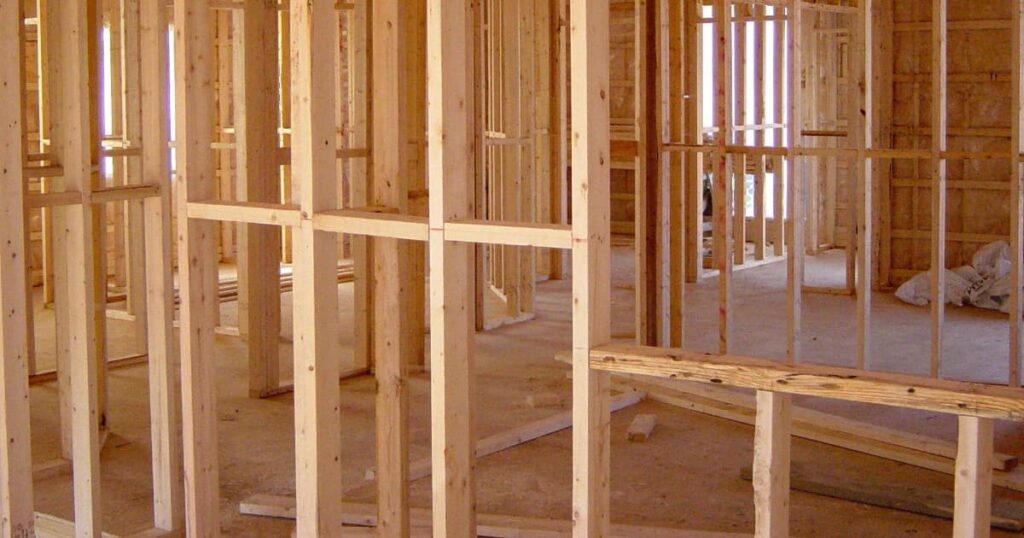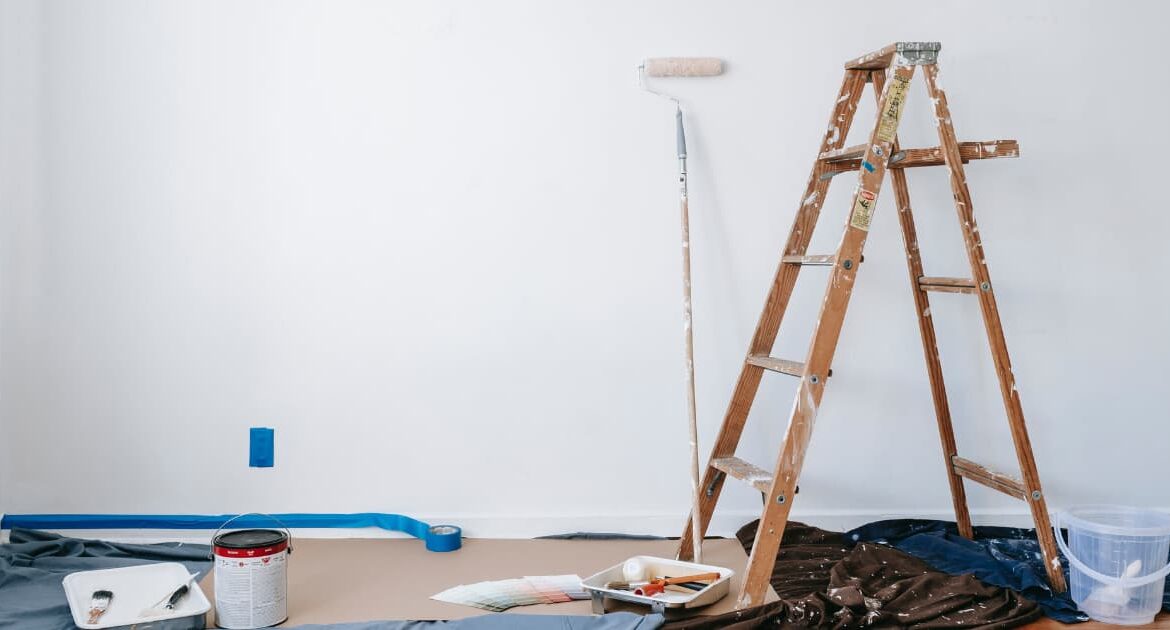
If your next residential construction project involves replacing walls, look no further than our internal walls guide. If you need to know anything about internal walls, it will be covered in this article. However, if you are looking for information about knocking them down, you will find all you need to know in our previously published knocking down internal walls guide.
Load bearing vs non-load bearing
Internal walls come in two distinct types; load bearing and non-load bearing. Whilst it can be difficult to tell the difference visually, the two types are very different structurally.
Load bearing walls act as support for a roof, the above flooring, a beam, or another wall that is directly above it. Load bearing walls need to be stronger than non-load bearing walls, and they also need additional support underneath them, usually in the form of a foundation trench.
On the other hand, non-load bearing internal walls are usually made of less durable material and essentially just act as room dividers. They are more easily altered and can easily be knocked through or replaced.
If you are renovating your house, it’s important to know whether your internal walls are load bearing or non-load bearing as it can have a major impact. The amount of work that will have to be done will differ significantly because of the internal wall type, with load bearing walls usually needing a lot more consideration.
Stud vs solid
In terms of how internal walls are built up, they are usually constructed in one of two main ways – through studwork or blockwork. The most common method in the UK is to use blockwork for the load bearing walls and studwork elsewhere. Usually, this means blockwork walls are constructed downstairs and studwork walls are used upstairs.
The main material used with studwork internal walls tends to be timber, however, light materials such as steel are also sometimes used. Timber can also be used for load bearing walls, so timber walls are common if studwork is used throughout the structure of the house.
However, using solid blockwork for load bearing walls is usually more straightforward, as studwork requires more thought and can be more complicated. Blockwork is however much heavier, and it usually requires extra support at floor level. The main benefit of using solid internal walls is that they are much sturdier.
Soundproofing considerations

One of the main reasons for using solid blockwork for internal walls is that the materials often offer better soundproofing between rooms. Soundproofing levels between rooms need to be at a certain level according to the Building Regulations, so it’s important this is taken into consideration when constructing or renovating internal walls.
Blockwork will naturally achieve this level without any additional work. You can opt to use studwork, however, it may require you to double up to meet the Building Regulations standard regarding soundproofing.
One consideration you will likely have is cost. Studwork is generally cheaper but will require more work. Of course, if you are planning on upgrading the soundproofing on the internal walls, you’ll likely want to work with the wall structure you already have.
The most common weak link between rooms in terms of soundproofing is often the door, as there are often gaps around the frame. Some tips for improving soundproofing include fitting an acoustic door set and avoiding putting electrical sockets and switches in noise-sensitive walls.
Wall hangings
Another issue that may arise with studwork based internal walls is wall hangings. Certain rooms will need wall hangings, such as radiators, mirrors, and basins. The issue is, sometimes these hangings can be heavy, which can lead to the walls being less sturdy. One way of combatting this is to install extra timbers between the vertical studwork which helps to support and carry the additional weight.
You can also choose to add load bearing wall boards during the plastering stage, as this acts as more support for heavy objects. Additionally, adding these wall boards can act as an additional method of soundproofing.
If you are planning on doing any work on your internal walls, it’s always recommended that you speak to a professional first, especially if you aren’t entirely sure of what you are doing. Whilst the task might seem simple enough, you need to be sure you aren’t going to cause any damage to the structure of your home, as it could lead to major complications down the line.

