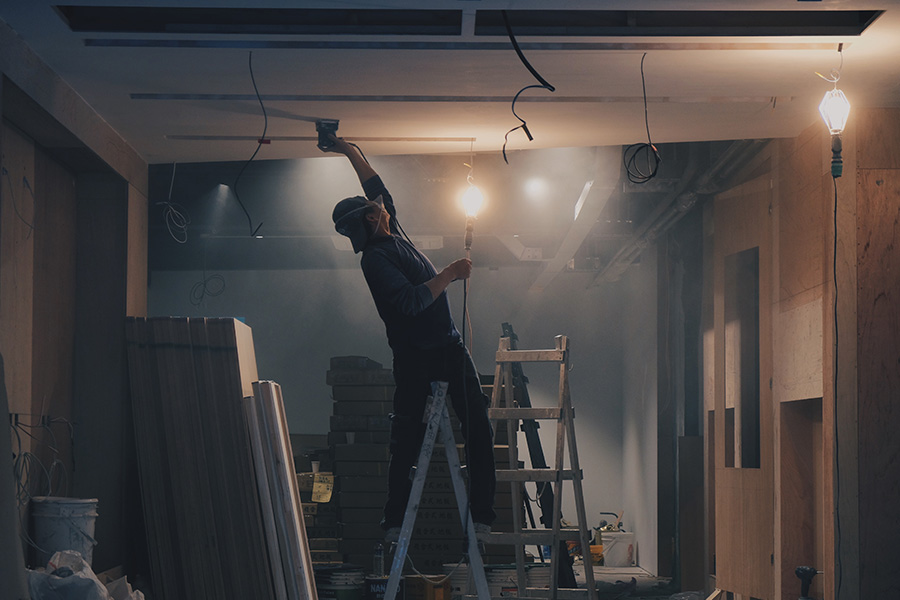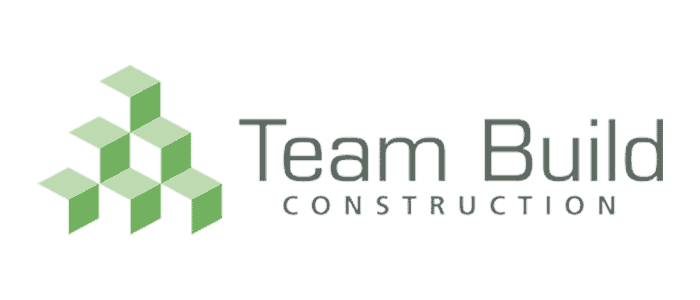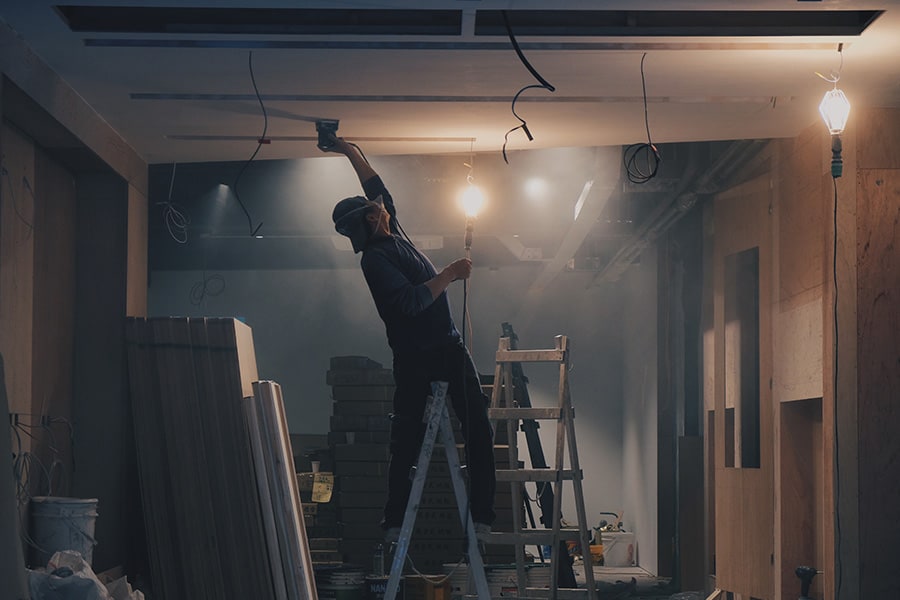If you want to add space to your home, a loft extension is an excellent solution. One of the main benefits of a loft extension is then it could add around 22% to the value of your home. According to research completed by the Nationwide Building Society, a loft conversion can add 22% to a home’s worth, and according to average home prices in the UK, this could add around £42,700 to the value of your home.
A loft extension can provide much needed additional space but also is one of the most valuable home improvement projects that you can undertake. Comparative to other home refurbishment projects, loft conversions are relatively cheap yet add great value to the home. Furthermore, the space you create in your loft can even be a source of income too, especially if you are looking to rent out a room and take in a lodger.
Other benefits of a loft conversion include providing you with a home that has more space that is much cheaper than moving. It also takes a lot less time and is less stressful than the hassle of moving too. Furthermore, having a room higher up in the house can give you a fantastic view or at least a brand new perspective to enjoy.
A loft conversion can also provide you with a room with a fantastic natural light source by making the most of skylight windows as well as the potential use of side facing windows. What’s more, these windows are unlikely to be obstructed from trees and homes giving you the maximin amount of sunshine and light exposure creating a light and airy room.
Finally, another significant benefit of loft extensions is the fact that in some cases, you don’t need to go through the hassle of taking your plans to the planning department. So, when do you need planning permission for a loft extension?
Do you need planning permission for a loft conversion?
Usually, a loft conversion is considered by the planning department as a permitted development which means it doesn’t need planning permission. This is made clear in .
In order for the loft conversion to be considered as permitted development, there are several limits that the construction cannot exceed as well as several conditions which to follow.

Space
In terraced houses, a loft conversion doesn’t require planning permission if it creates less than 40 cubic metres of extra roof space. In detached and semi-detached homes, the volume allowance is up to 50 cubic metres. The extension, however, cannot overhand the outer face of the wall.
Materials
Another aspect of permitted development is that the loft extension must be in keeping with the rest of the property so that it remains in a similar appearance to the existing look of the house. In regards to keeping a similar appearance, the extension must also not go beyond the existing roof slope on the front of the house that faces the road. You may, however, build a box dormer at the rear of the property which can create much more usable space.
Windows
For any side-facing windows, they must be obscured-glaze, they must also be 1.7 metres above the floor. With this in mind, skylight and Velux windows are often the easiest choice for the loft and will be within the permitted development. The extension must also not consist of any balconies, verandas or raised platforms.
Designated Areas
If you live in a national park, Area of Outstanding Natural Beauty, World Heritage Site or in the Broads, then a roof extension will not be considered as permitted development. However, outside of this, most other areas will not require planning permission for additional loft space.
Flat or Maisonette?
If you are considering a loft conversion in a flat or maisonette, then the rules for permitted development are slightly different. However, you can find out more about the guidelines for permitted development and converting a loft in a flat or maisonette here.
Want further peace of mind about your loft conversion?
If you are not sure whether your project is permitted, then you can ask your local council to certify the design and plans as lawful. The Lawful Development Certificate – Proposed Use certificate can provide proof that your project classifies as permitted development. This not only provides peace of mind but can also help your defence if neighbours complain or be useful if you want to sell your property in the future.
To find out more about how to submit your application visit www.planningportal.gov.uk.

