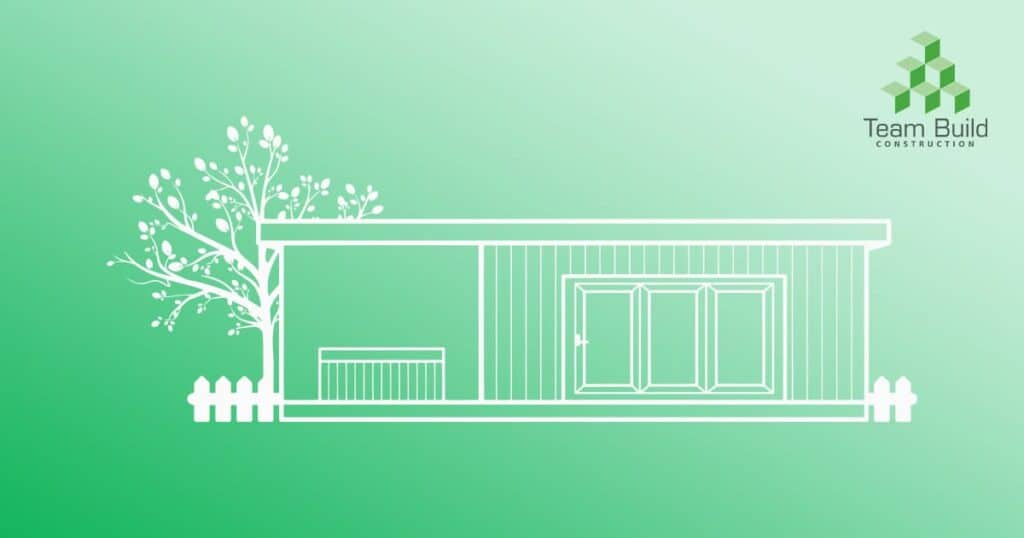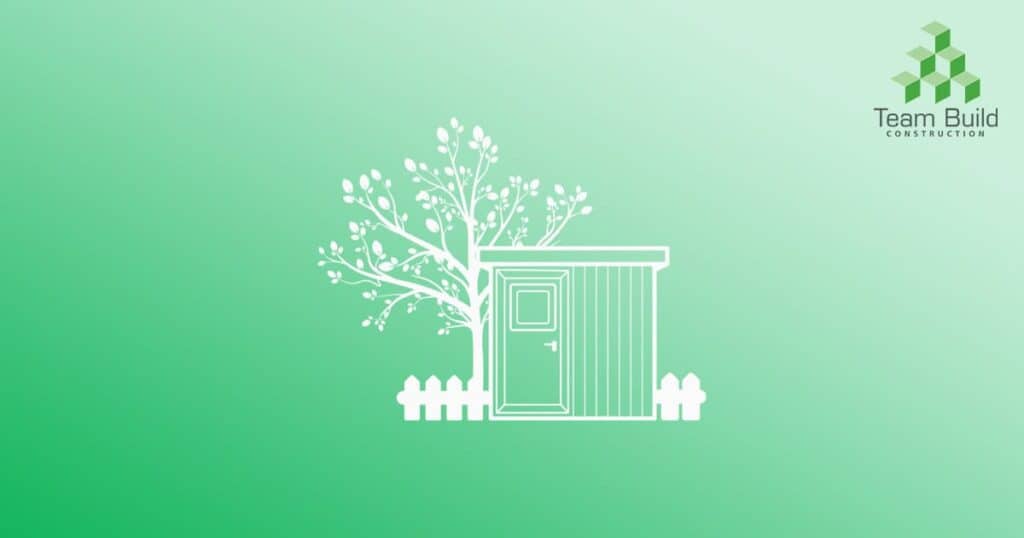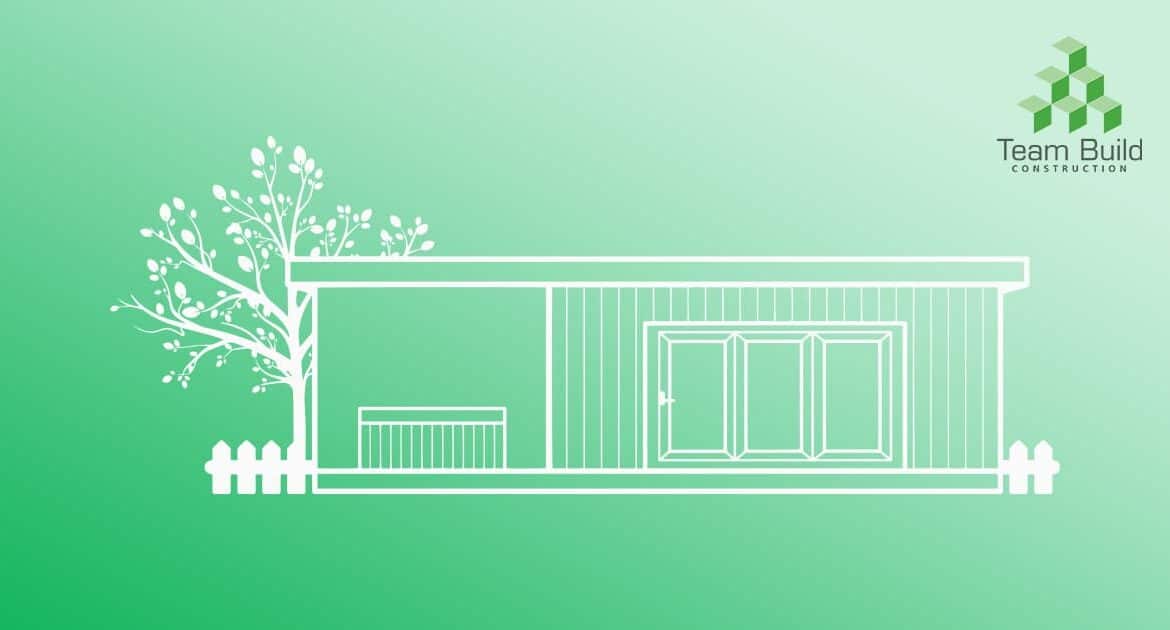
What is a garden room?
A garden room is a fully insulated building, separate from the rest of the property. Although they are sometimes compared to conservatories, garden rooms are vastly different, as they can be used in many ways.
Garden room planning permission guidelines
As garden rooms are defined as outbuildings, they will usually not require planning permission, but there are some rules that need to be followed.
Homeowners planning the erection of a garden room need to ensure they have permitted development rights. Instances where homeowners may not have permitted development rights include a listed building or designated area.
Those in doubt about whether their property is a listed building or situated in a designated area should contact their local planning office to confirm before moving ahead with the construction of a garden room.
Rules regarding garden room construction
Once you have ascertained you can build a garden room on your property, it is important to ensure that the following rules are adhered to.
- The garden room cannot be situated in the front of the property.
- The garden room cannot have a raised platform, such as a balcony.
- The total area of the garden room must not cover more than 50% of the total area of land.
- The eaves must be 2.5 meters or less above ground level.
- It must be single story and less than three metres high.
- It cannot be built to offer private living accommodation.
Building regulations regarding garden rooms
Those who have done renovations in their property in the past will know that building regulations can be an integral part of the process.
Generally speaking, building regulations won’t apply to the development of outbuildings (including garden rooms), providing:
- The garden room isn’t connected to the main property.
- The garden room doesn’t contain sleeping accommodation.
- The floor area of the garden room doesn’t exceed 15 square metres.
If the garden room is between 15 and 30 square metres and does not contain sleeping quarters, Building Regulations approval will usually not be required, as long as it is made of non-combustable materials and is built more than 1 metre from the boundary of the main property.
What about garden offices?

In general, the same rules apply when a garden room is to be used as an office.
However, this may not be the case if you plan on hosting client meetings etc. in your garden office.
The reason for this is that permitted development rules allow for outbuildings to be created as long as they are considered as ‘incidental’ to the main property, which basically means they are just a minor accompaniment.
If one was to create a garden office purely to use as a place to work alone, rather than inside the main house, then this would likely be considered as ‘incidental’. But if the plan was to create a base for clients and/or colleagues to meet up in, then this would likely require planning permission from the local council.
As mentioned before, if there are any elements of the garden room you are unsure of, regarding your own plans, then it’s always advised to contact the local planning office to ensure there will not be any problems.
Make the Building of a Garden Room Straightforward with Team Build Construction
Although the rules regarding the building of a garden room are not too complicated, there can be times when people are unsure as to what rules apply to them.
If you are interested in having a garden room or garden office of your own, then why not contact Team Build Construction to discuss your requirements in more detail?

