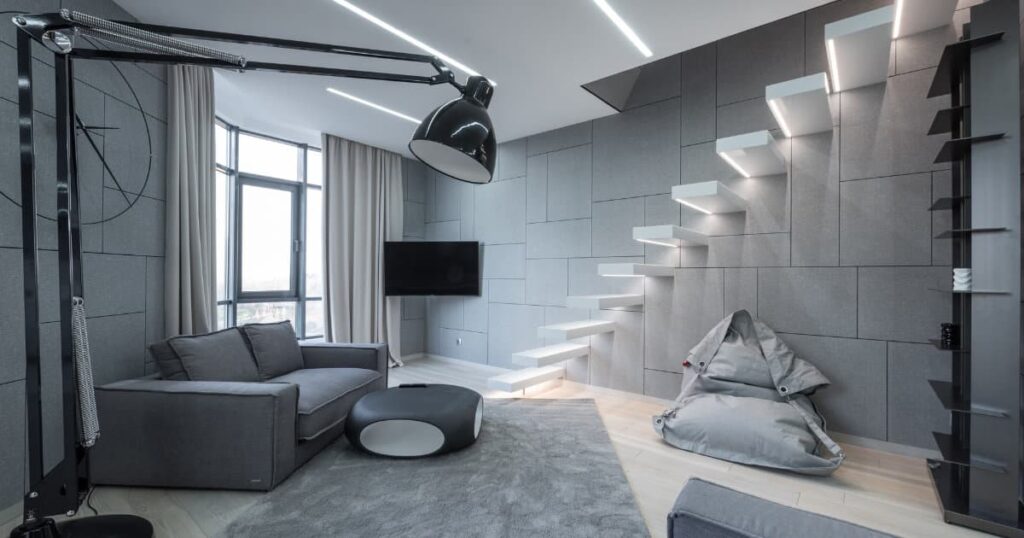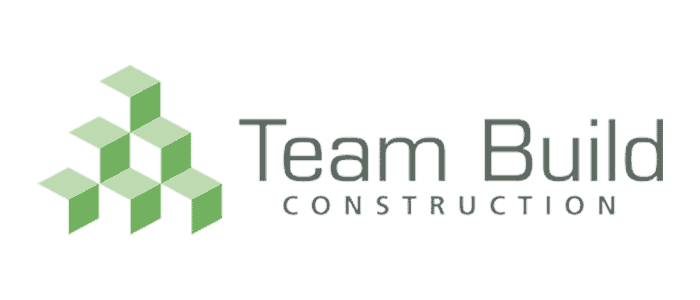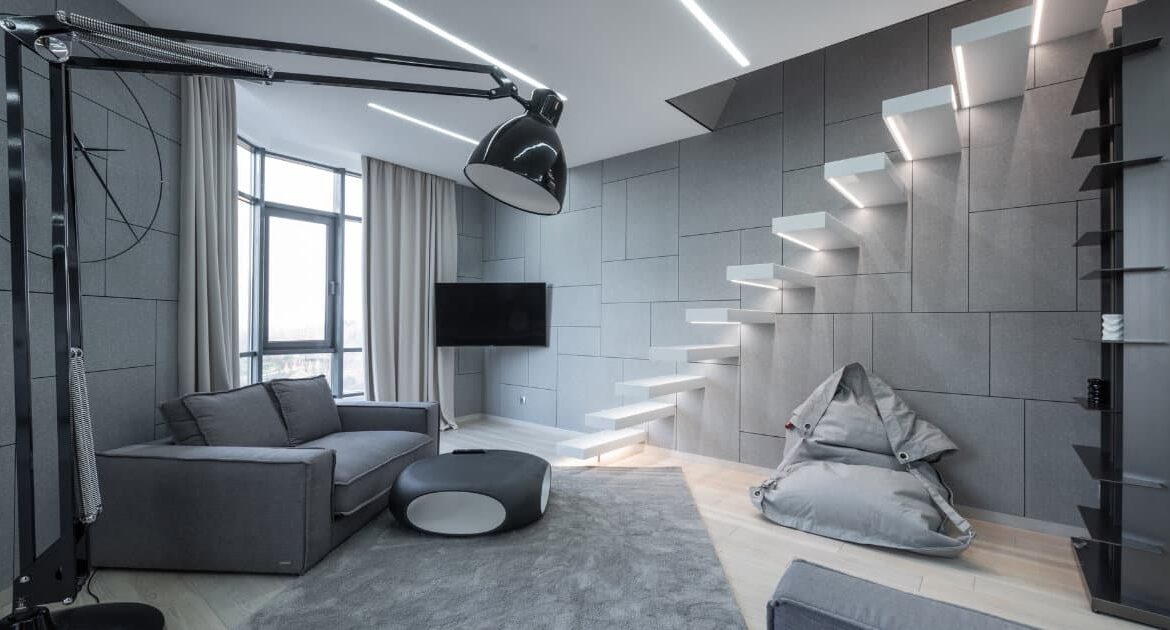
You may have heard the term ‘loft conversion’ thrown around in the world of construction and home renovations before – after all, a loft conversion is a great way of optimising existing space and adding at least one extra room to your home. But with a loft conversion comes access – and that’s where loft conversion stairs come in.
In this blog post, we take a deep dive into the stairs up to your loft conversion: how to get them right, what you need to consider, and some of our favourite space saving ideas and solutions.
What exactly are loft conversion stairs?
Loft conversion stairs are exactly what you might think – stairs up to your loft. The challenges comes in placing these stairs, as location and configuration can play a big part in the accessibility of your loft conversion and the flow of your existing home space.
For most homeowners, the best option for your loft conversion stairs is to build and locate them above an existing staircase, to create a continuation rather than an obstacle in journey up through your home. It’s a way to make the stairs look and feel like they have always been part of the house – however there are things you need to consider before bringing in a contractor to complete your build and conversion.
Things to consider before deciding on your ideal loft conversion stairs
First thing’s first, your conversion can be as structurally sound as the rest of your home, but if the stairs aren’t considered safe, access to your loft space will be halted by a building inspector. Getting the stairs right means focussing on location, build quality, and spatial requirements, and that brings to light a heap of challenges and considerations.
- Headroom. Is there enough space in the height of the hallway to build a staircase to your loft conversion? For building regulations, to allow for sloped ceilings the stairway ceiling allowance sits at a minimum of 1.8m.
We recommend getting scale drawings completed by an architect before approaching a contractor, to ensure that all dimensions are clearly communicated prior to starting a project. - You may need to move your stair location to the centre of the room / the highest point of the ceiling, if you find that a sloped roof is cutting off your stairway at a low point. This may alter your design and layout ideas, so be sure to understand exactly where the stairs can and should sit before committing to a loft conversion stairway.
- Structural changes may be required as a ‘Plan C’ – for example, installing a new dormer window to expand the roof outwards and give your stairway more space.
Design Ideas for your loft conversion stairs
Once you’ve considered the placement of your stairs and ticked the boxes which focus on headspace and ceiling allowance, it’s time to start designing how you want your stairs to look.
Ideally your loft conversion stairs will match existing stairways in your home, although this doesn’t mean they have to be installed as a straight climb. Homeowners often find that L-shaped quarter turns work well at hugging the wall and optimising the use of floor space, while providing a gradual climb which makes accessibility easy.
Some other ideas include:
- Spiral stairs, which add a whimsy and stylish finish.
- Fixed ladder stairs which are modern and minimalist, but still present a huge level of stability.
How much do loft conversion stairs cost?
The fitting and installation of your loft conversion stairs will depend on the contractor you use and on the amount of work required to fit the stairs in your space. The most cost effective solution for those on a budget is fixed ladder stairs, as these combine the flexibility and minimalism of a ladder with the reliability of a fixed staircase.
Final checks
The final check before installing your staircase is to ensure your design meets with fire safety regulations – that is, does the staircase fit with the need for an escape route should there be a fire in your property, and do they allow for a minimum of 30 minutes protection from fire? This can generally be achieved by lining the staircase with a fire-rated plasterboard and a suitable fire door at either the top or the base of the stairs.
If in doubt, speak to your contractor about ensuring your stairs are safe as well as functional and stylish.
For more information on loft conversions, loft conversion stairs, and how to turn your property into your dream home, get in touch with our expert team of contractors.

